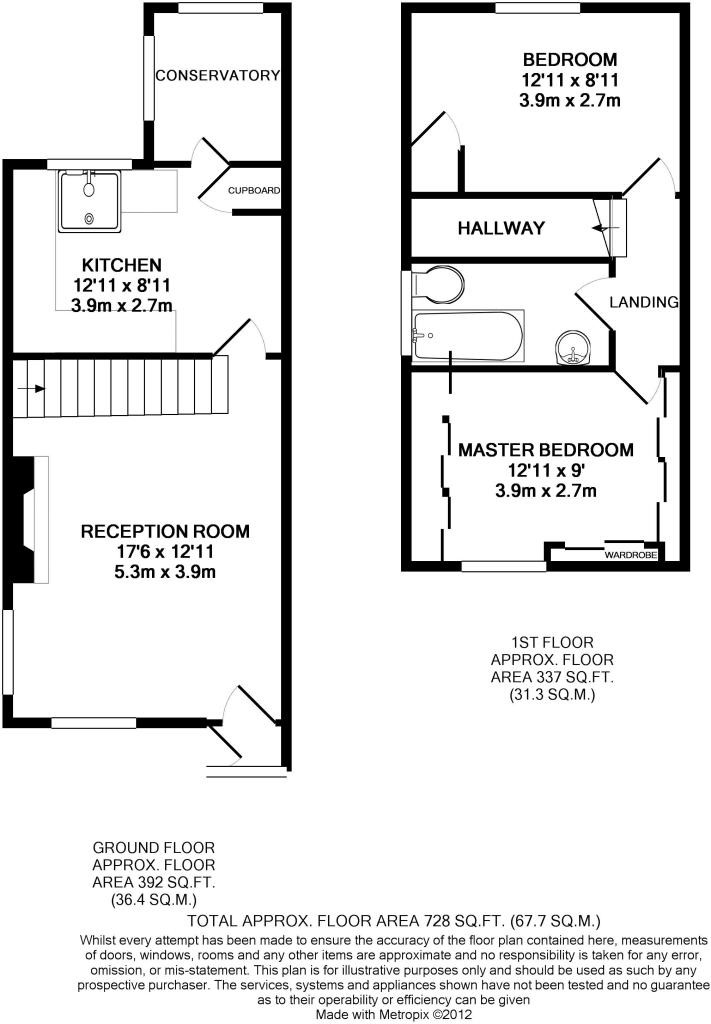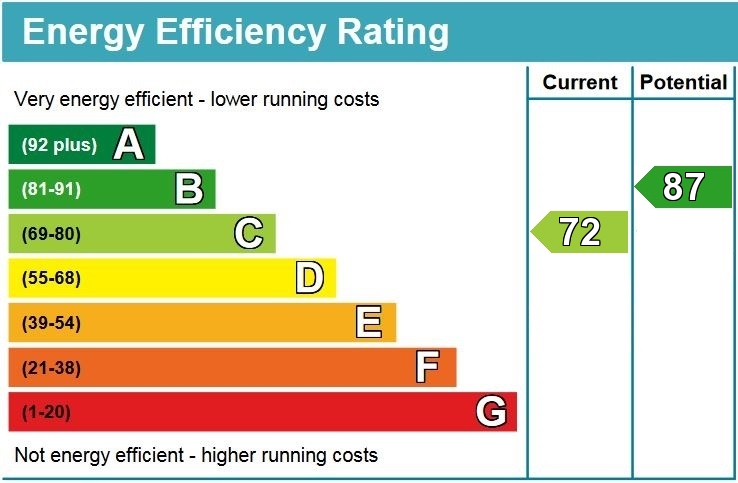Underhill Estate Agents are delighted to bring to market this CHAIN FREE two bedroom semi detached house in Alphington, Exeter. This well presented property benefits from a modern fitted kitchen/breakfast room, a good sized living room with gas fire, conservatory, upstairs family bathroom, two double bedrooms, fully enclosed rear garden and a garage with off road parking. Enjoying a good size corner plot, this property is situated in the quiet residential area of Alphington with easy access to the A38 Devon Expressway whilst being on a bus route to the City Centre. Alphington itself enjoys local amenities including Post Office, Health Centre, Primary School, Public House and Supermarket.Viewings are highly recommended.
Entrance Hall
UPVC double glazed front door, radiator, UPVC double glazed window to the side aspect. Glass door to Living Room.
Living Room
Neutrally decorated and carpeted. Wall mounted gas fire with marble surround, radiator and understairs cupboard. Two double glazed windows one to front and one to side aspect.
Kitchen
Modern fitted 'shaker' style kitchen/breakfast room. Wall and base units with chrome handles. Granite effect worktop and surround. Stainless steel sink with drainer with mixer tap. Boiler with wall mounted thermostat. Breakfast bar with granite effect surface. Radiator, UPVC double glazed window overlooking the rear garden and UPVC obscured door leading through to the conservatory.
Conservatory
A door from the kitchen leads to the conservatory. Fully UPVC double glazed with a sliding door exiting to rear garden.
First Floor Landing
Neutrally decorated and carpeted.
Bedroom One
Neutrally decorated and carpeted, fitted wardrobes with sliding doors, hanging rail and shelving and a fitted dresser unit with drawers and shelving below. Radiator and double glazed window to the side aspect.
Bathroom
Modern fitted family bathroom with a white suite including a panel bath with shower attachment above, pedestal wash hand basin and close coupled WC. Fully tiled walls with mosaic border, vinyl flooring and a heated towel radiator. Wall mounted mirror and mirror unit and obscure UPVC double glazed window to front.
Bedroom Two
Neutrally decorated and carpeted. Deep storage/airing cupboard housing the immersion tank with wooden shelving. Fitted wardrobes with shelving below, radiator and double glazed window to the rear aspect.
Garden
Patio area with a level lawn with pathway leading to UPVC door to access garage. Outside tap and gated side access to front of the property.
Garage
Up and over garage door with separate uPVC door providing access to the rear garden. Off road parking to front for one vehicle.
EPC Rating: C (Potential B)
Council Tax: Band C
Tenure: Freehold
Property Description
Video
Floor Plan
Map
EPC













