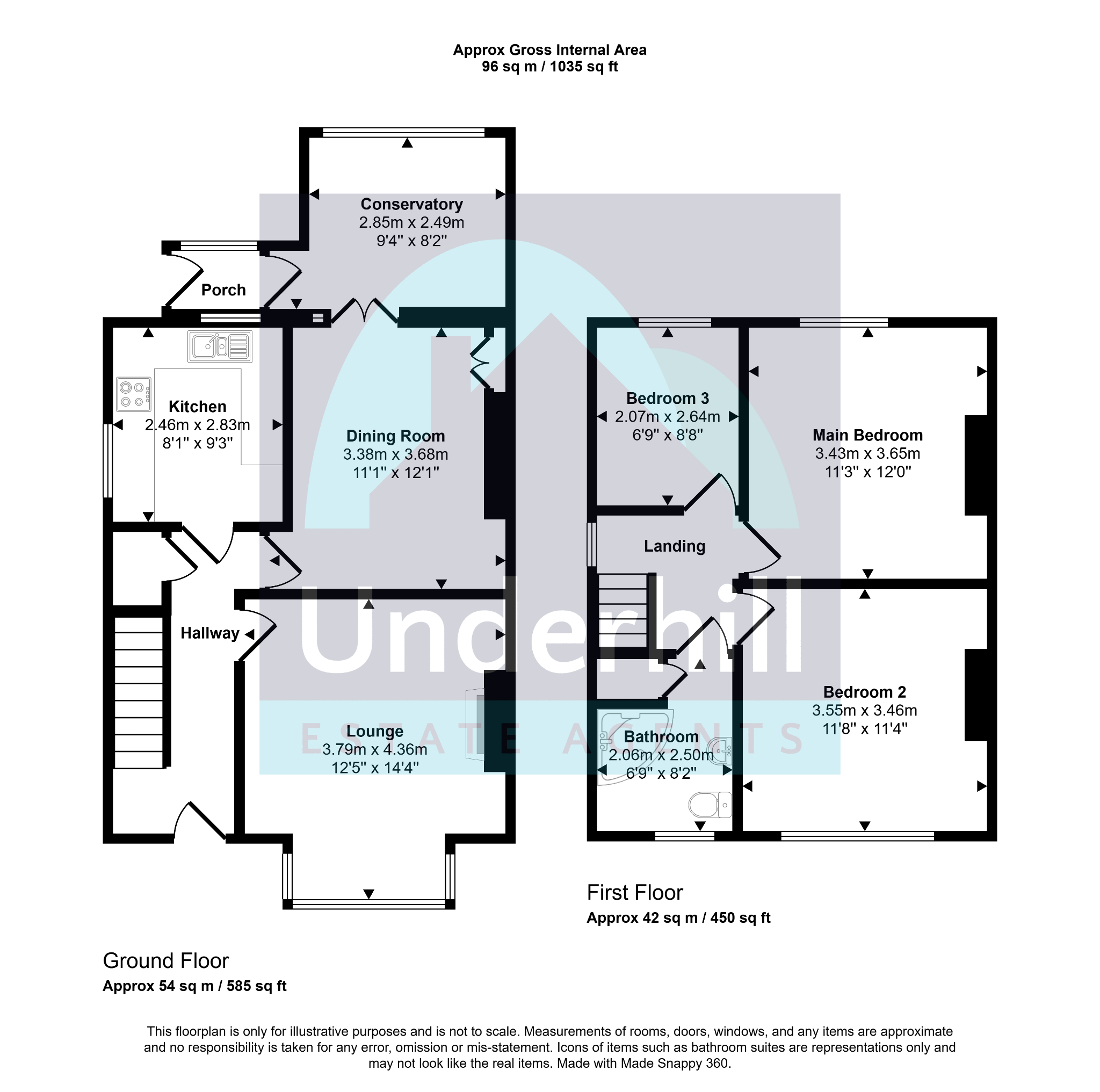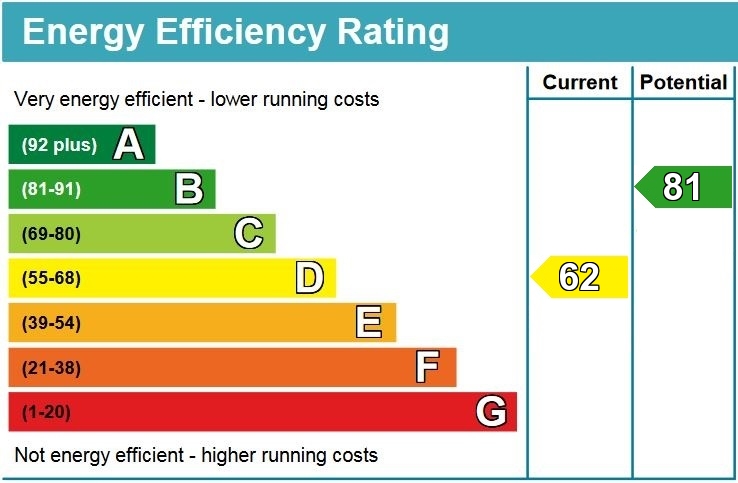Underhill Estate Agents are delighted to bring to market this CHAIN FREE, 3 bedroom semi-detached house in the popular location of Exminster, Exeter. This property has heaps of potential to make the loveliest family home, property benefits from a living room, separate dining room, kitchen, conservatory, 3 bedrooms and a bathroom. The property is in fantastic decorative order throughout, has gas central heating, UPVC double glazing, a lovely landscaped rear garden, a garage and off road parking.
Set back and in an elevated position on a popular residential road within the popular village location of Exminster, Exeter. Ideally placed for local amenities and both the A30 and M5 giving easy access for commuters. Exeter city centre is also within easy access with its wide variety of shops, restaurants, train stations and the university. Viewing is highly recommended.
Front of the property: Raised up and set back off the road with a large front garden, mostly laid to lawn and path leading to the fornt door.
Hallway: Wooden front door, under stairs cupboard and carpeted flooring. Stairs rising to first floor accommodation and doors leading to lounge, dining room and kitchen.
Living Room: A bright and good sized living room with wooden bay window to front, open fire with wooden mantle and tiled surround, radiator, TV point, coving, ceiling light point and carpeted flooring.
Kitchen: A range of cream wall and base units with work surfaces, single bowl sink with drainer, built in electric oven and gas hob above, two wooden windows to rear and side, space for free standing fridge freezer, space and plumbing for washing machine, down lights and wood effect laminate flooring.
Dining Room: A good sized room wooden and glazed doors leading into to conservatory, radiator, built in cupboard, telephone point, picture rails, ceiling light point and vinyl flooring.
Conservatory: Useful conservatory/garden room with wooden windows, ceiling light point, radiator and carpeted flooring. Doors leading to rear porch.
Porch: Fuse board, wooden windows, light and door to rear garden.
First Floor Landing: Wooden window to side, loft access and doors leading to bedroom 1, bedroom 2, bedroom 3 and bathroom.
Bedroom Three: Single bedroom with wooden window to front, ceiling light point and floor boards.
Master Bedroom: A bright and spacious double room with wooden window to rear garden, radiator, picture rail, ceiling light point and partial vinyl flooring.
Bedroom Two: A spacious double bedroom with wooden window to front, radiator, picture rail, ceiling light point and carpeted flooring.
Bathroom: A good sized family bathroom with corner bath and (mains powered) shower above, vanity sink and WC unit, storage above, radiator, built in storage cupboard, wooden obscured glass window to front, down lights and wood effect flooring.
Rear Garden: Raised patio, drying area, rear access with gate to garage.
Garage: Single garage with up and over metal door and concrete flooring.
Tenure: Freehold
EPC Rating: Pending
Council Tax: Band C
Property Description
Video
Floor Plan
Map
EPC
















