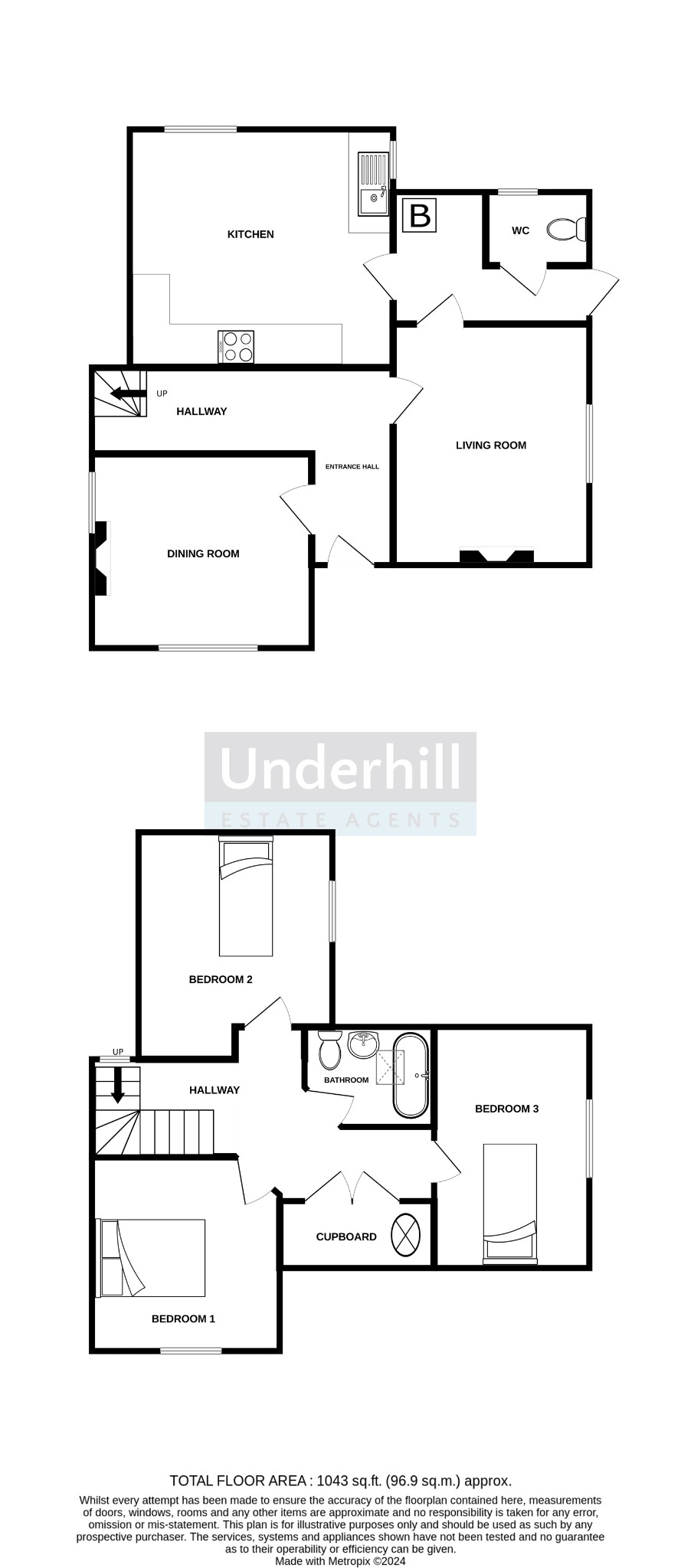This is a rare opportunity to purchase a historical, grade II listed home, the former gatehouse to Rowden House, once owned by Charles Babbage, the inventor of the world's first computer. The property benefits from 3 bedrooms, a cosy sitting room complete with an open fire, kitchen, dining room, private garden and parking. Original features including fireplaces and mullioned windows have been retained, while modern upgrades, including a new slate roof, some double glazing and secondary glazing have been installed. The town is easily accessible on foot through the established parkland, with established trees and shrubs as well as breathtaking sea views.
Entrance Hall:
Upon entering the property, the carpeted entrance hall leads to the dining and living rooms and on to the staircase, accessing the upper floor. A radiator is installed.
Dining Room:
The dining room is a cosy room, with mullioned windows looking out to both the rear and side of the property. An original fireplace with an original fire surround is a key focal point. A radiator is installed.
Living Room:
The living room is light with a mullioned window to the rear courtyard. An original fireplace, in working order, makes this a cosy room in the colder months. A radiator is installed.
Kitchen:
The kitchen has a range of base and wall units. Fitted appliances including a gas stove, an extractor fan and an oven are installed. The kitchen has space for a freestanding fridge-freezer and a kitchen table and chairs. Windows look to the side and rear courtyard. A radiator is installed.
Utility area:
A space immediately off the kitchen, houses the boiler and plumbing for a washing machine.
W.C.:
A downstairs W.C. and handbasin are situated off the utility area. Next to this is also the door to the rear courtyard and access to the garden.
Staircase and Landing:
The staircase leads up to a landing with built-in cupboards for storage, leading to all the rooms on the upper floor. The upper floor would benefit from updating with the installation of radiators and redecorating.
Master Bedroom:
The master bedroom is an airy room, large enough for a king-size bed and bedroom furniture. The room looks out to the rear courtyard.
Bedroom 2:
The second bedroom features a window that looks out of the front of the property and space for a double bed and furniture.
Bedroom 3:
Similar in size to bedroom 2, the third bedroom also features a large window and has adequate space for a double bed and storage.
Bathroom:
A standard suite of bath, hand basin and W.C. is installed. A shower is fitted over the bath.
Outside:
Outside are the original estate gates, which are no longer used, creating the property’s driveway, which can accommodate multiple cars.
There is an enclosed garden, laid to both lawn and shrubs. A patio area creates space for outdoor furniture, while the rear courtyard provides space for drying clothes and houses the log shed. Easily accessible through the rear door.
Access to Eastcliff Park is minutes away on foot.
Viewing is highly recommended.
Property Description
Video
Floor Plan
Map
EPC











