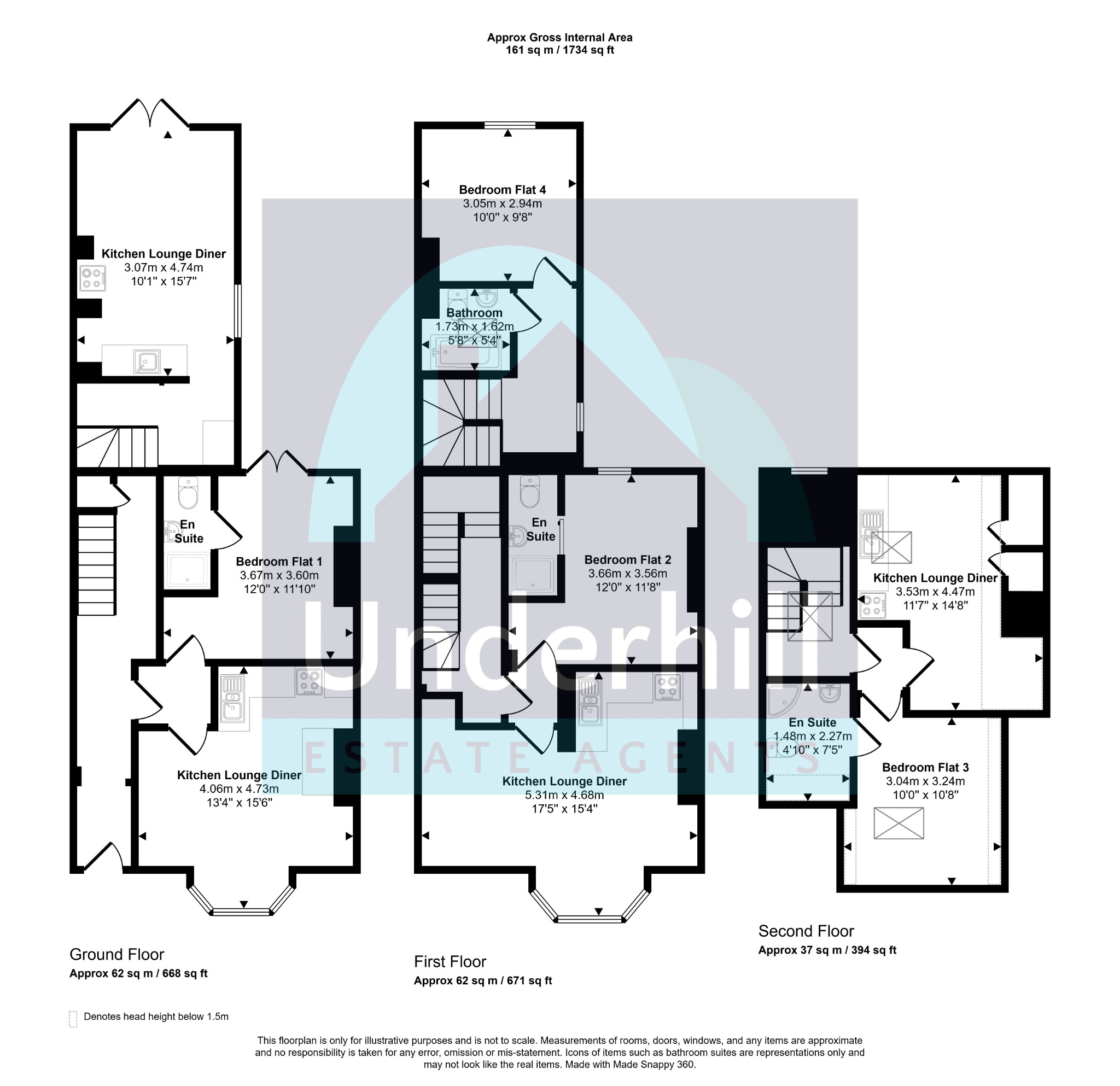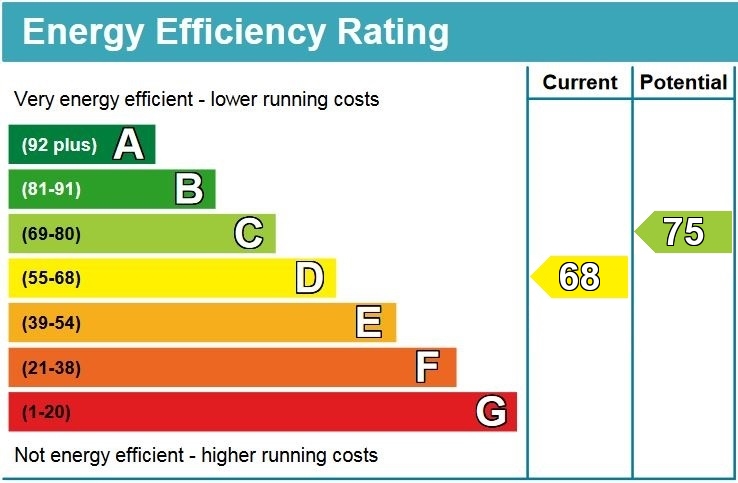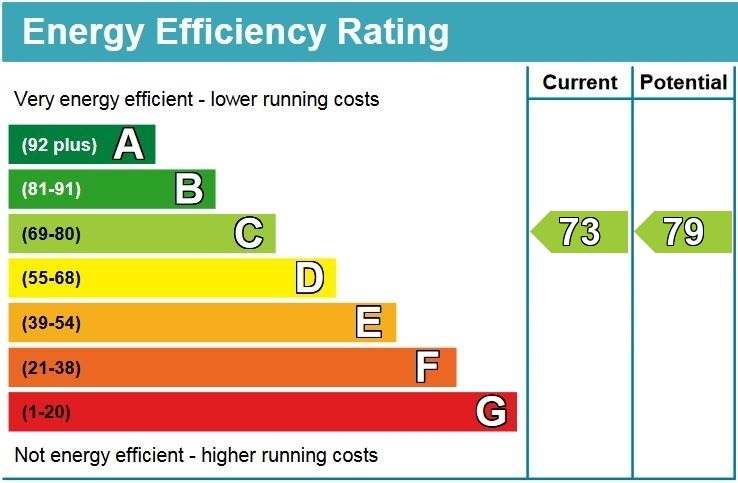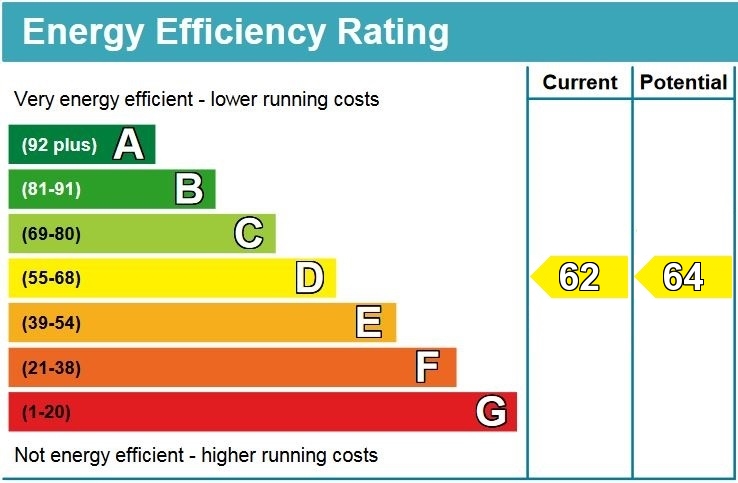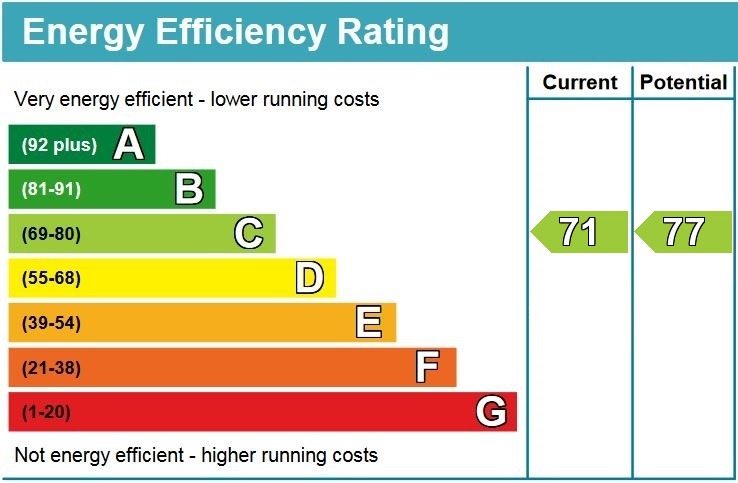Underhill Estate Agents are delighted to bring to market this end of terraced property with private garden conveniently located in Polsloe. This spacious property is currently split into 4 separate apartments each with their own living room, kitchen, bathroom and a double bedroom. Two of the apartments benefiting from access to the rear garden which is split into two giving each their own private outdoor space. This fantastic property would make a great investment opportunity or could provide versatile living accommodation for a family. Viewings are highly recommended. Located close to all local amenities including super markets, schools, Doctor's surgery as well as train stations Polsloe Bridge and St James' Park just a 5/10 minute walk away as well as easy access to both the M5 and A30.
Flat One (Access from front door and communal hallway)
Hallway with door entry system, door to living room and bedroom.
Living Room/Kitchen: Open plan living area with bay fronted window, a modern fitted kitchen with a range of white wall and base units, stainless steel sink and drainer, wood effect worktops, space for free standing electric oven, extractor fan above, space for washing machine, space for tumble drier, space for free standing fridge/freezer, combi boiler, radiator, carpeted in the living area and wood effect vinyl flooring.
Bedroom: Double bedroom with upvc double glazed patio doors leading out to the rear garden, radiator and carpeted flooring. Door leading to:
Ensuite: Modern fitted shower room with single shower cubicle (electric shower), close coupled WC and pedestal sink, radiator extractor fan, and wood effect vinyl flooring.
Access to rear garden: Low maintenance rear garden with stone chippings, fully enclosed by wall and fence.
Flat Two (Access from front door and communal hallway)
Hallway with door entry system, door to living room and bedroom.
Living Room/Kitchen: Open plan living area with upvc double glazed bay window, a modern fitted kitchen with a range of white wall and base units, stainless steel sink and drainer, wood effect worktops, space for free standing electric oven, extractor fan above, space for washing machine, space for under counter fridge, combi boiler, radiator and wood effect vinyl flooring.
Bedroom: Double bedroom with upvc double glazed window, radiator and carpeted flooring. Door leading to:
Ensuite: Modern fitted shower room with single shower cubicle (electric shower), close coupled WC and pedestal sink, radiator, extractor fan and vinyl flooring.
Flat Three (Access from front door and communal hallway)
???????Hallway with door entry system, door to living room and bedroom.
Living Room/Kitchen: Open plan living area with double glazed sash window, a modern fitted kitchen with a range of white wall and base units, stainless steel sink and drainer, wood effect worktops, space for free standing electric oven, space for washing machine, space for under counter fridge, combi boiler, radiator, Velux window and wood effect vinyl flooring.
Bedroom: Double bedroom with Velux window, radiator and carpeted flooring. Door leading to:
Ensuite: Modern fitted shower room with single shower cubicle (electric shower), close coupled WC and pedestal sink, radiator, extractor fan and tile effect vinyl flooring.
Flat Four (Private access from rear garden)
Living Room/Kitchen: Open plan living area with upvc double glazed patio doors leading out to the rear garden, a modern fitted kitchen with a range of white wall and base units, stainless steel sink and drainer, wood effect worktops, space for free standing electric oven, extractor fan above, space for washing machine, space for free standing fridge/freezer, combi boiler, radiator and wood effect vinyl flooring. Stairs rising to first floor landing:
Bedroom: Double bedroom with upvc double glazed window, radiator and carpeted flooring.
Bathroom: Fitted bathroom with panelled bath and shower over (electric shower), close coupled WC and pedestal sink, Velux window and wood effect vinyl flooring.
Rear garden: Low maintenance rear garden with stone chippings, fully enclosed by wall and fence, patio area and gate with rear access.???????
Council Tax: Band A for all flats
Tenure: Freehold
EPC Rating: Flat 1 D (Potential C), Flat 2 D (Potential C), Flat 3 D (Potential D) Flat 4 C (Potential C)
Property Description
Video
Floor Plan
Map
EPC




















